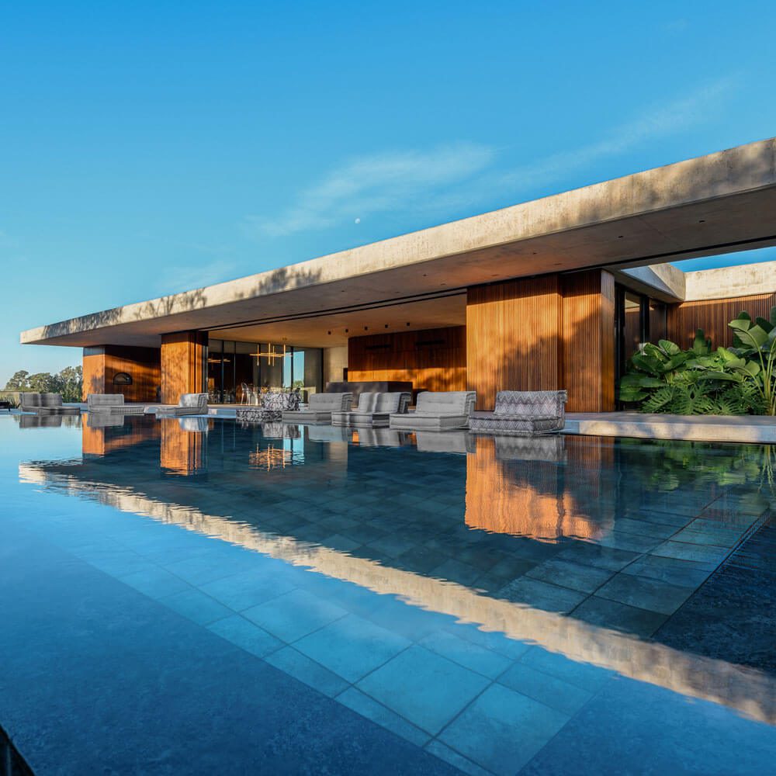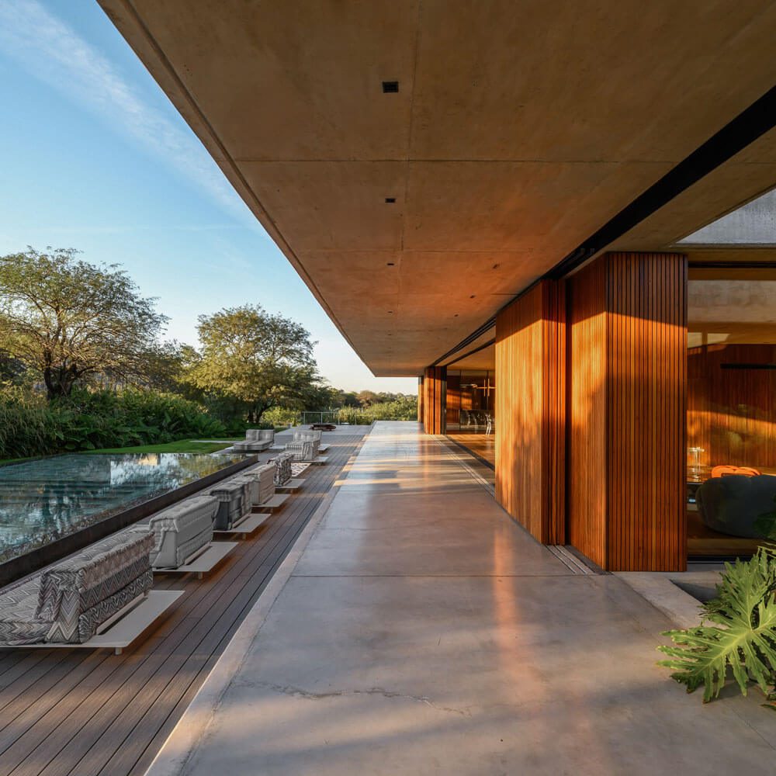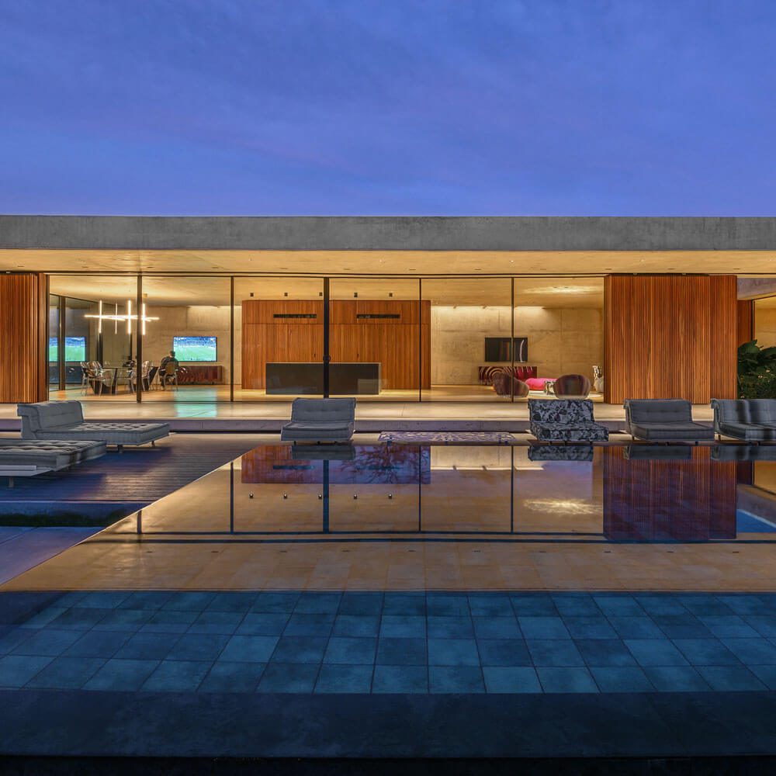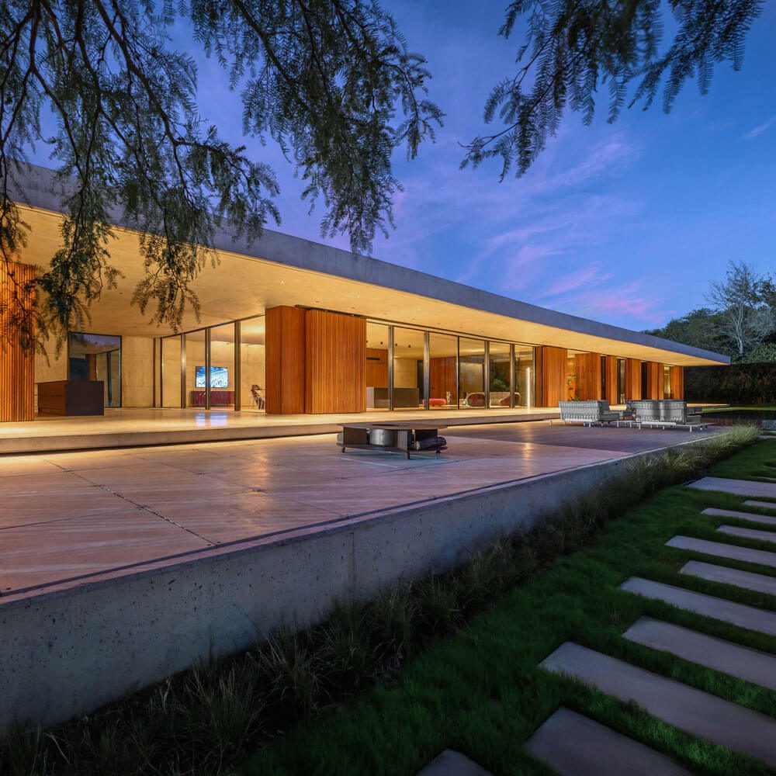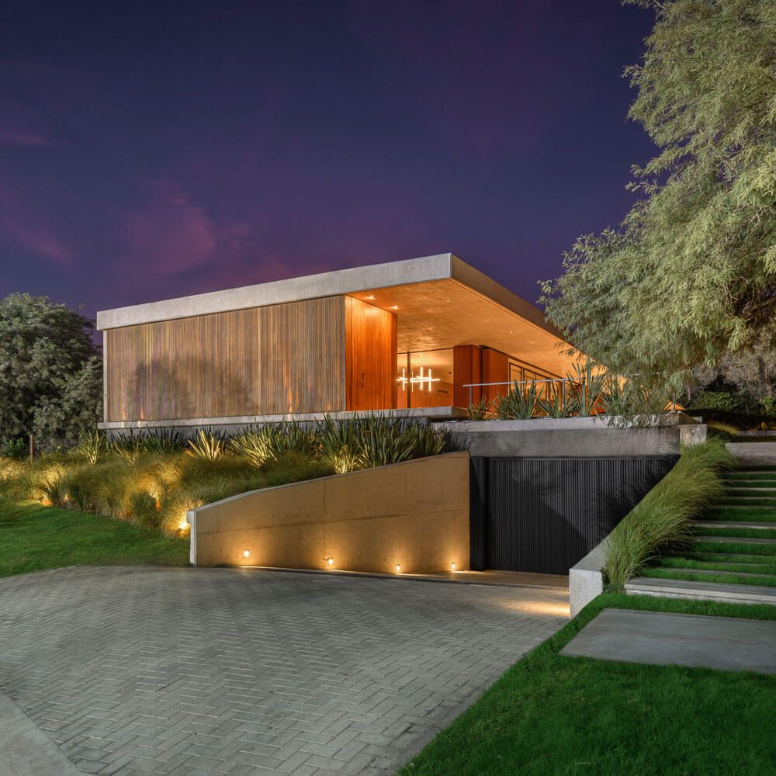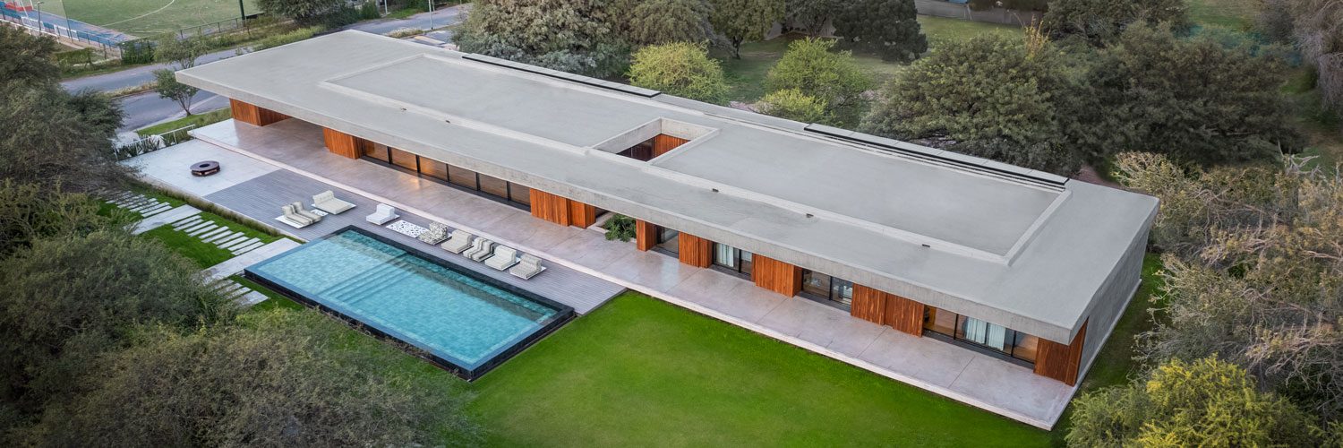

Project Overview
The design of this house focuses on three main intentions: strong horizontal design, flexible functionality, and the use of materials to create a unique spatial experience. The house features concrete slabs that unify the spaces, while glass and wood elements establish a connection between the interior and exterior. Concrete and wood are chosen for their qualities of sobriety, warmth, and simplicity.
The layout of the house is carefully planned to take advantage of the climate and cater to the needs of the residents. It incorporates two concrete slabs as the horizontal foundation, with intermediate spaces between them to separate different activities and create a diverse spatial experience. The goal is to break the boundaries between the interior and exterior and foster a seamless transition between the two.
The house is situated close to the street but remains hidden, creating an inner world. Its presence is more strongly felt in the footprint rather than the volume, appearing as an extensive line within an internal landscape. Underneath the concrete slabs, there are three programmatic boxes separated by intermediate spaces. The first box houses services and leisure areas, while the second box contains the social space enveloped in a glass and wood structure that opens to the outside, creating a larger space. The third box accommodates the bedrooms, expanding into the courtyard.
